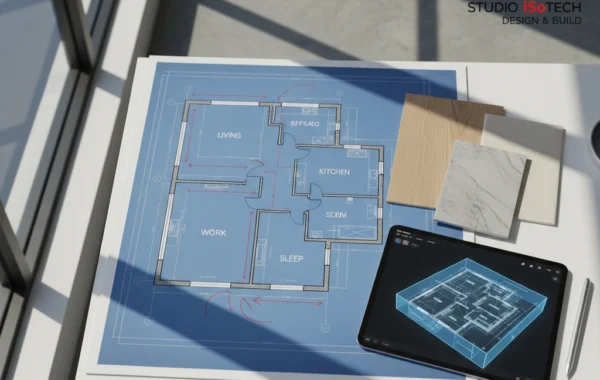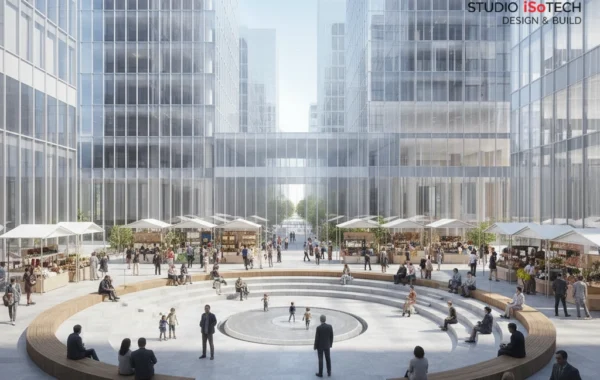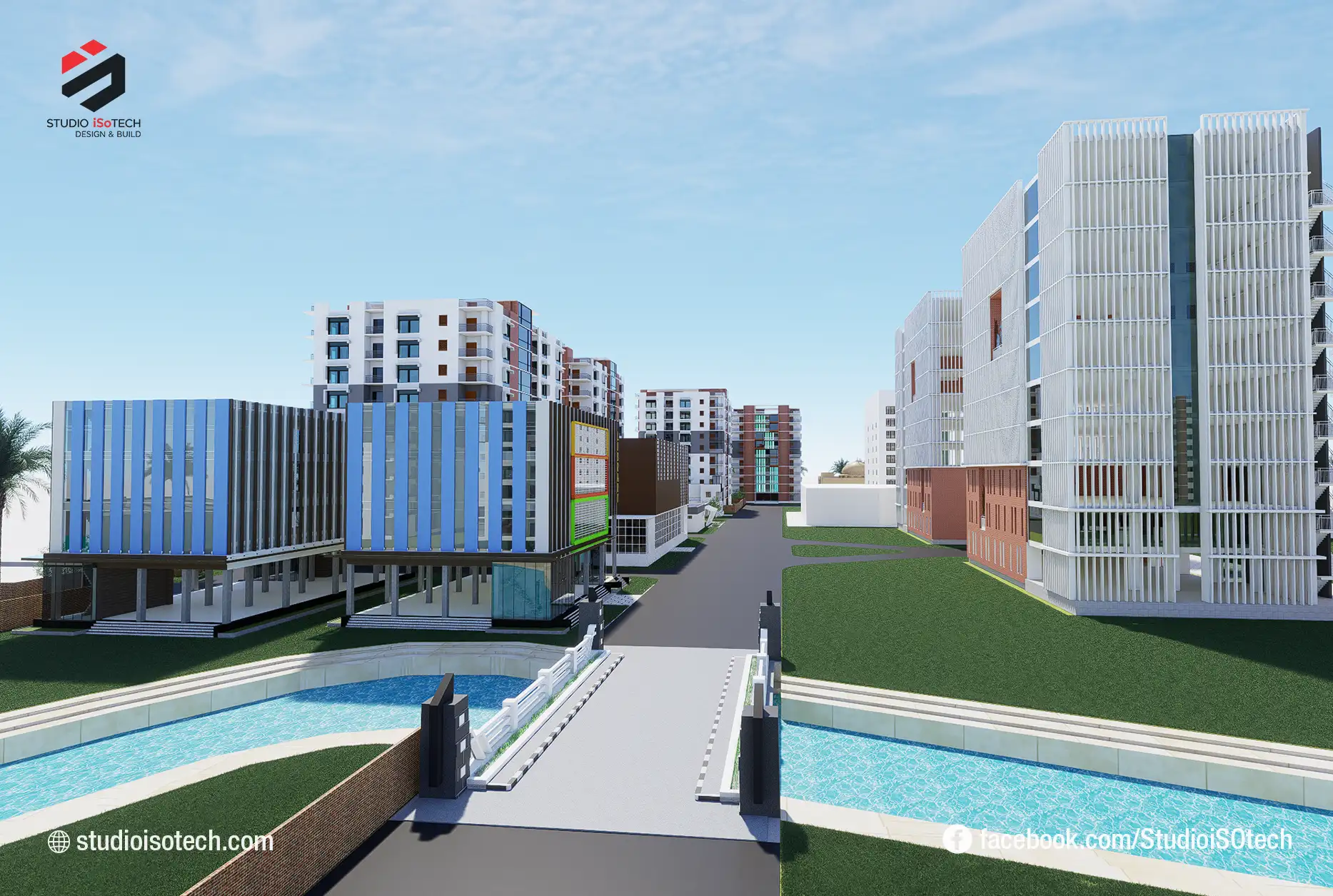
How Concept Sketches Turn into Real Architecture
Every great building you see once had a very small start. It did not begin as a big, strong place. It began as a thought. It started as a simple line on a blank page. This first line, this first quick drawing, is a concept sketch. It is the seed from which a great work of architecture can grow.
This first step is the most magical part. It is where a dream starts to take on a form. It is a very personal and creative moment. The hand of the architect moves, and a new idea is born. This is where the feeling of a new home or a new office first comes to life.
But how does this simple, fast drawing turn into a real place? How does a line on paper become a wall you can touch, a room you can stand in? The journey from a sketch to a finished building is long and has many parts. It takes a team of skilled people, all working as one. This is the process that great firms use.
The Dream: What is a Concept Sketch?
A concept sketch is not a final plan. It is not a map for a builder. It is a quick drawing. It is meant to show the main idea, the big feeling of the project. It is the first time the architect tries to show the client what is in their mind. It is all about the art, not the science.
The sketch will show the basic shape of the building. It will think about how it sits on the land. It will think about where the sun will come in. It is a way to ask big questions. How should this place make you feel? Should it feel open and full of light? Should it feel safe and strong?
These first drawings are fast, but they are not easy. They hold all the hopes for the new place. A good architect will make many of them. They will try many shapes. They will look for the one true idea that feels right for the client.
Finding the First Spark of an Idea
The first idea for a building can come from many places. It is the job of the architect to find it. They must be a good listener. They will talk to the client for a long time. They will ask, “What do you want to feel in this new home?”
The idea can also come from the land itself. The architect will go and stand on the empty ground. They will look at the way the sun moves. They will feel the wind. They will see the trees. The land has a story to tell, and the new building must listen to that story.
A good architect, from a firm like the best architectural firm in Dhaka, will use all these things. They will take the client’s dream, the feel of the land, and their own skill. They will mix them all together to make the first sketch. It is a work of finding, not just of making.
The Land and the Building as One
A building should not fight the land it sits on. It should feel like it belongs there. This is a very important part of the first idea. The sketch will show how the building and the land work as one. A Top Landscape Design Company In Bangladesh will often work with the architect.
The landscape team will think about the garden. They will think about the paths. They will think about the trees. The architect will think about the house. When they work as one, the line between the inside and the outside can go away. You can feel like you are in the garden even when you are in your living room.
This is a key part of modern design. People want to feel close to nature. The first concept sketch must show this. It must show a building that is in harmony with the world around it. This is a sign of a high-quality plan from the very start.
From a Feeling to a Real Form
The first sketch is a feeling. The next step is to turn that feeling into a form, a shape. The architect will make many, many new drawings. They will sit and draw for hours. They will try a high roof. They will try a flat roof. They will try a curved wall.
This is a time of great work. The architect is like a person looking for a lost thing. They are looking for the one, perfect shape that holds the first idea. They will think about how a person will move through the space. They will think about the path from the door to the living room.
Each new sketch is a step closer. The lines get more sure. The idea gets stronger. The first, simple sketch starts to grow. It starts to look like a real place. This is a hard part of the job, but it is where a good design is made.
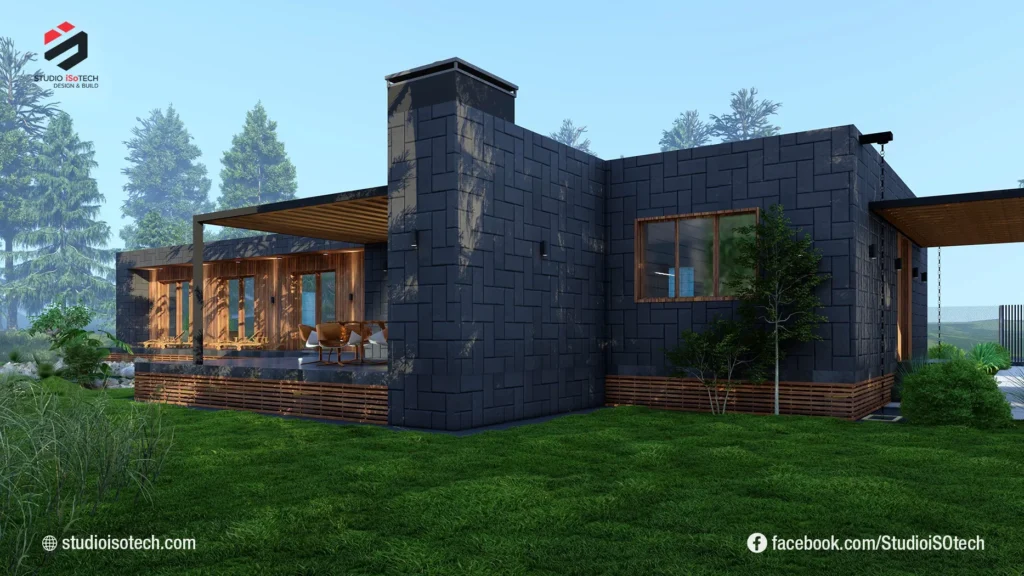
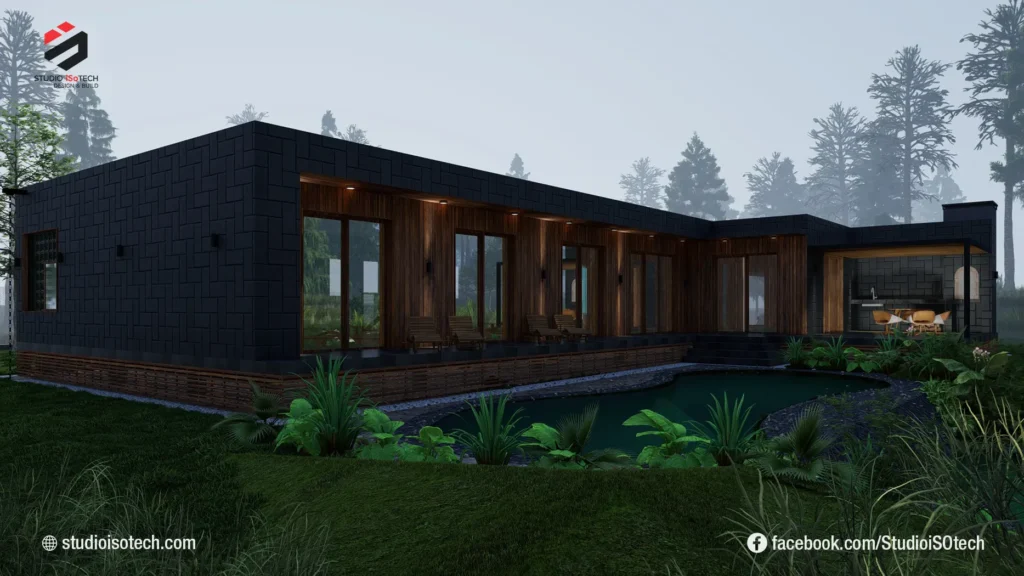
The Mistake of Waiting for Interior Design
Many people make a big mistake. They think the architect builds the outside “box.” Then, when the box is built, they call an interior design company in Bangladesh. This is a very old way of thinking. And it is a bad way to work. The result is a place that feels broken.
A great building is not two things, an outside and an inside. It is one thing. The inside and the outside must be one plan. A good architect knows this. The first concept sketch must think about the interior. The feeling of the rooms is just as important as the shape of the roof.
You must think about the inside from the very first day. The sketch must ask, “Where will the sofa go? Where will the light be for reading?” This is why the best interior design company in Dhaka is often a partner from the first meeting. The architect and the designer must be on the same team.
How Studio Iso Tech Starts a Project
At Studio Iso Tech, we are a firm that believes in this one-team way. We have architects, interior designers, and landscape planners all working as one. For us, the first sketch is a promise. It is the soul of the project. It is our promise to the client that we understand their dream.
Our team will sit with the client. We will show them the first, simple sketch. We will ask, “Does this feel right? Is this your dream?” This talk is so important. We do not just show them a plan. We have a real talk. We work with them to make the idea strong.
This way of working is what makes us one of the Top 10 Interior Design Company in Dhaka. We know that a good start is the key to a good end. We take the time to make the first concept sketch perfect. We do not rush this part.
The Next Step: Adding Detail to the Sketch
The first concept sketch is all art. The next part of the journey is to add the science. This is called “design development.” The architect will take the sketch they love, the one the client loves, and start to add facts to it. The simple lines start to get numbers.
The questions now are, “How big is this room? How high is the ceiling? How thick does the wall need to be?” The architect will start to make new drawings. These are not as fast or as simple. They are more careful. They are drawn to scale.
The dream is still there. The feeling from the first sketch must be kept. But now, it is being joined with the real world. The architect must make sure the beautiful idea can also be a real, safe, and strong building. This is a hard but important balance.
Bringing in the Power of the Computer
The hand-drawn sketch is a beautiful thing. It has heart. But a modern design firm needs good tools. The most powerful tool we have is the computer. The team will now take the new, detailed drawings and put them into the computer.
The first step is to make 2D plans. This is like a map of the house. You can look down from the top. You can see all the rooms. You can see where the doors are. You can see where the windows are. This 2D plan must be very, very exact.
Every wall must have a place. Every number must be right. This is the main plan for the whole team. The best architectural firm in Dhaka will have a team that is very, very good at making these exact plans. This is the base for all the work that comes next.
The Magic of Seeing the Future in 3D
After the 2D plan is made, the real magic can start. The team will use the computer to build a 3D model. This is not just a flat map. This is a model of the whole building. You can look at it from any side. You can see what it will look like on the land.
But you can do more than that. You can “walk” inside it. The client can sit with the team. They can take a tour of their own house, all on a computer screen. They can stand in the kitchen. They can look out the living room window. They can see how the light will move in the afternoon.
This is such a powerful tool. It is the best way for a client to really understand the design. They can see a thing they do not like. They can say, “That wall feels too close.” It is very easy to change a wall in a computer model. It is very hard and costly to change a real wall.
How This Helps the best interior design company in Dhaka
This 3D model is also a gift for the interior design team. For the best interior design company in Dhaka, this is where their real work can begin. They do not have to guess what the space will feel like. They can go inside it.
Our team at Studio Iso Tech will take this 3D model. We will put real furniture in it. We can try a brown sofa. We can try a blue one. We can turn in the lights and see how they will shine on the floor. We can try different kinds of wood for the kitchen.
The client can see it all. They can make all the choices before one piece of wood is cut. This is a very smart way to work. It saves so much time and money. It makes sure the client will love the final room.
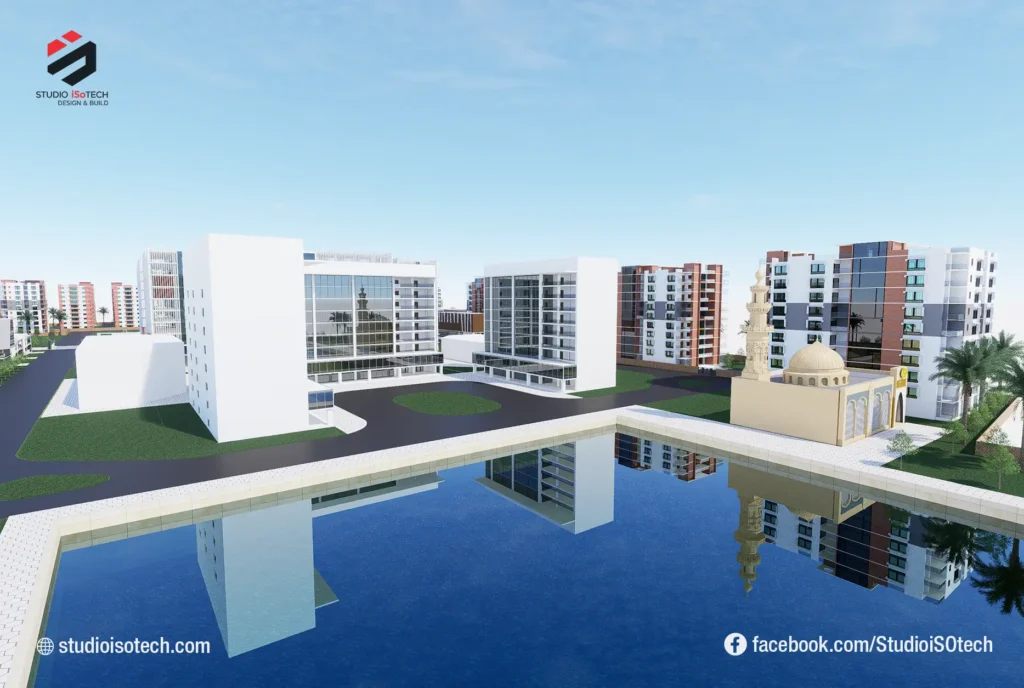
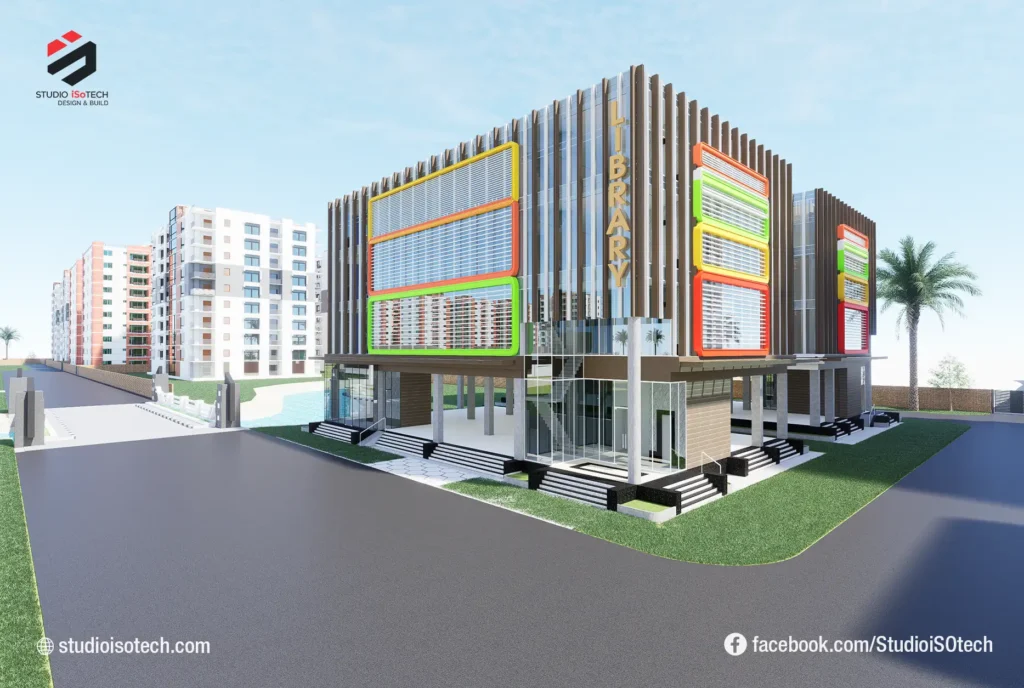
Thinking About Real-World Things
A sketch is a line on paper. A 3D model is just light on a screen. But a real building is made of real things. It is made of brick, stone, glass, wood, and steel. The next part of the architect’s job is to choose all these things.
This is a very big part of the design. The choice of material will change how the building looks. A building of red brick feels very different from a building of white stone. The architect must pick the thing that fits the first idea, the first feeling.
They must also think about the cost. They must think about what is strong. They must think about what will last for a long time. A good architect knows all about these materials. They know what will work best.
The Local Touch: Interior Design in Shekhertek
Let us think about a real place. Imagine we are asked to design a new building for Interior Design in Shekhertek. This is a part of Dhaka. It has its own feel. It is a busy place, with many people and many other buildings.
The first concept sketch for a building here must think about this. We cannot just put a big glass box there. The design must be smart. It must use the small space well. It must think about the noise from the street. It must be a good neighbor to the other buildings.
The materials we pick must be strong. They must be easy to clean. The first sketch for this project would look very different from a sketch for a house in the country. A good architect knows this. The design must fit the place.
The Final Plan: The Working Drawings
The team has done so much work. They have the first idea. They have the 2D plan. They have the 3D model. The client has said yes to all the materials. Now, it is time to make the final, most important set of plans.
These are called “working drawings” or “blueprints.” These plans are not art. They are science. They are a set of instructions for the builder. They have every single fact. They show the builder where to put every wall. They show where every pipe must go. They show where every light switch must be.
This is a very big and hard job. These plans must be perfect. There can be no mistakes. A small mistake on the paper can become a very big, costly problem in the real building. This is where a top firm shows its real skill.
The Role of the best architectural firm in Dhaka
The mark of the best architectural firm in Dhaka is the quality of its working drawings. A builder will look at the plans. A good builder will know if the firm is good. A good set of plans is clear. It is easy to read. It has all the answers.
This is why it is so important to choose a good team. A firm that is known as one of the Top 10 Architectural Firms in Bangladesh will give you a very good set of plans. This will make the building part of the job go much more easily.
At Studio Iso Tech, we work very hard on these plans. We check every number. We check every line. We know that this is the map that will lead to a great building. We take this part of the job very, very hard.
The Building Part: From Paper to Real Place
Now, at last, the building can start. A builder will take the plans. They will dig the first hole in the ground. They will pour the base. They will put up the steel. The walls will start to go up. The sketch that was once a small line on paper is now a real thing you can see.
But the architect’s job is not done. They must go to the building many times. They must check the work. They must make sure the builder is following the plan. They must answer the builder’s questions.
This is a very important part of the job. The architect is the keeper of the first idea. They must make sure the final building is as good as the first sketch. They protect the client’s dream all the way to the end.
The Interior Team Comes In
As the outside of the building is being finished, the interior team gets ready. They have been working all this time. They have all their own plans. The best interior design company in Bangladesh will have a full set of drawings just for the inside.
When the walls are up and the roof is on, they come in. They start to lay the beautiful wood floors. They put up the kitchen cabinets. They paint the walls the color the client chose from the 3D model. They put in all the lights.
This is where the empty box gets a soul. This is where the house becomes a home. The interior team works hard to make every small thing perfect. They know that this is the part of the building the client will touch and see every single day.
Why a Single Team is a Better Way
This is where a firm like Studio Iso Tech has great power. We are the architect. We are the interior designer. We are the Top Landscape Design Company In Bangladesh. We are all one team. We are not in three different offices.
This means the architect’s plan and the interior designer’s plan are one plan. The person who built the wall knew that a light switch was going to go there. The team that put in the floor knew where the kitchen island would be. There is no fight. There are no bad surprises.
This one-team way is the best way to work. It saves money. It saves time. And the final building is so much better. The idea from the first sketch is kept all the way to the end. It is one clear, strong idea from the land to the light bulb.
Finding the Best Interior design company near me
When a person looks on the computer for the Best Interior design company near me, they are looking for a team they can trust. They are looking for a team that can do a great job. They may not know that they should also ask, “How do you work with the architect?”
The best answer to that question is, “We are in the same room.” Or, “We are the same company.” This is the new, modern way to work. It is the way to get the best result. It is the way that the best firms work.
So when you look for a team, ask them this. Ask them how they make sure the inside and the outside will work as one. This is a very smart question to ask.
The Final Touch: The Landscape
The building is done. The inside is all new and beautiful. There is one last step. The Top Landscape Design Company In Bangladesh comes back. They came at the start to look at the land. Now they come at the end to finish it.
They will plant the trees that were in the first plan. They will make the green garden. They will lay the stone paths. This is the part that makes the new building feel like it has always been there. It is the part that connects the new house to the old, good earth.
This is the green frame for the new picture. It is the final, beautiful touch. It makes the house feel whole. Now, the project is truly done.
Your Dream is a Sketch Away
So you can see, the journey is long. It is a trip from a simple, feeling-based sketch to a complex, real-world building. It takes art. It takes science. It takes a very good team of people who all work as one.
At Studio Iso Tech, we are experts at this whole journey. We love the first, fast sketch. And we love the final, strong building. We are proud to be named as one of the Top 10 Interior Design Company in Dhaka. But we are more than that. We are a full-service design firm.
We take a client’s dream. We put it on paper. We built it on the computer. We make the plans. We watch the work. We design the inside. We plant the garden. We are the partner for the whole, wide journey.
Your Idea Can Be Next
You do not need to come to us with a full set of plans. You do not need to know what kind of brick to use. All you need is the first part. All you need is the dream. Maybe you have a small sketch of your own on a piece of paper.
That is all we need to start. You can bring us your idea. We can sit and talk. We can show you how we work. We can be the team that helps you.
We can take your first, small thought. We can make it into a concept sketch. And then, we can take that sketch and make it into a real, beautiful, and strong place. A place that is all your own.

